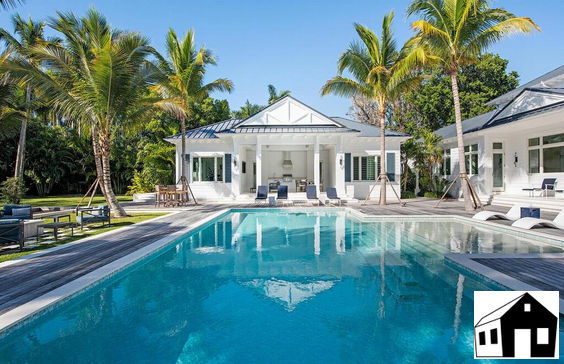$121,403/mo
Idyllic, private–and certainly no shortage of luxurious. This uniquely rare double-lot offering provides a true "estate like" setting, is nestled a mere four doors from the beach, and was designed by Kukk Architecture & Design while having been perfectly executed by The Williams Group. In its entirety, the estate hosts 6 bedrooms, 7 full and 1 half bathroom, a loft with wet bar, and two outdoor living areas. The gourmet kitchen offers numerous top-tier features including two-tone Ruffino custom cabinetry, quartz counters, a sprawling pantry, and Sub-Zero / Wolf appliances. The exterior living environs leave nothing to be desired and include a gas fire pit, sprawling wood deck, pool with sun shelf, bocce ball court, outdoor kitchen, and multiple uncovered/covered congregating spaces. Located off of the western portion of the parcel, a detached guest house offers 1 ensuite bedroom and fitness room. Additional features include Savant Smart Home Technology System, lift and slide doors, three sets of washer/dryers, 2 outdoor summer kitchens, 2 two-car climate-controlled garages off of the alley, wine room, full-house generator, and so much more.












































