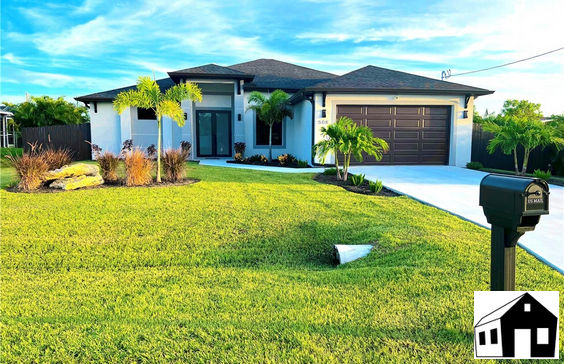$3,016/mo
Universal appeal describes this 2022, 3 bedroom+den, tastefully upgraded pool home. The preferred southern exposure provides year-round enjoyment of the saltwater pool, outdoor kitchen, and brick pavered lanai. This spacious back yard oasis features a full privacy fence. Porcelain tile throughout. The kitchen will delight the most discriminating chef. It is the hub of the open floor plan and features quartz countertops, tile backsplash, 42-inch cabinets, stainless steel Frigidaire appliances, a pantry, a deep sink and a spacious island. The breakfast room and entire open space living area overlook the pool. The family room has a fireplace, trey ceiling and custom lighted ceiling fan. Main bathroom has double sink quartz top vanity, walk-in shower, and linen closet. Split floor plan provides privacy for owners and guests. All windows, doors, the double glass entry door, and sliders are impact resistant glass. Features custom window treatments, tray ceilings, walk-in closets, 2 car garage with epoxy floor, remote garage door opener, central water/sewer/irrigation, security system, and utility room with cabinets and a sink with vanity. New, pristine, enhanced, AND UNAFFECTED BY IAN!





































